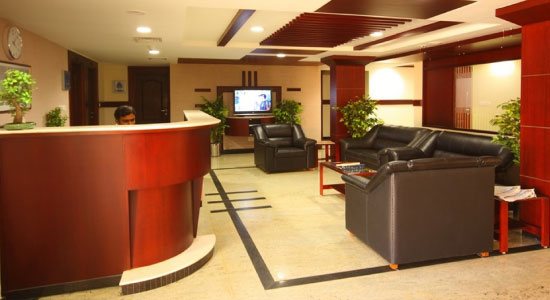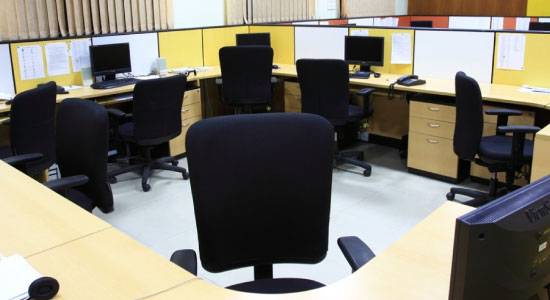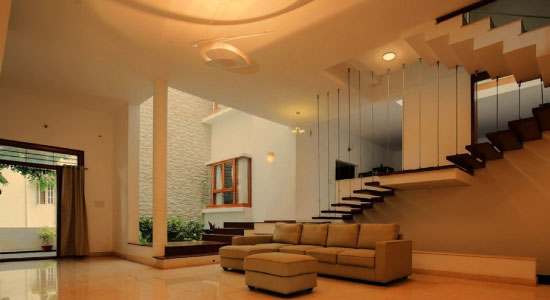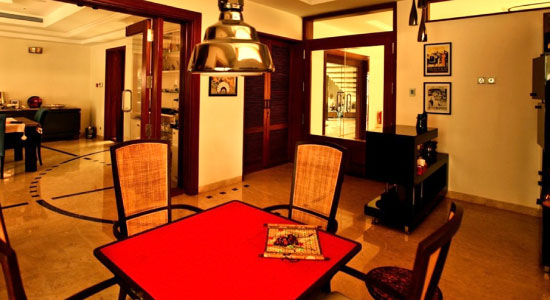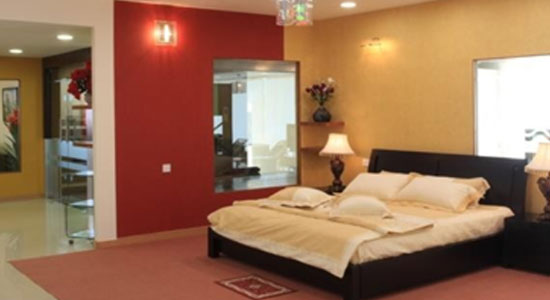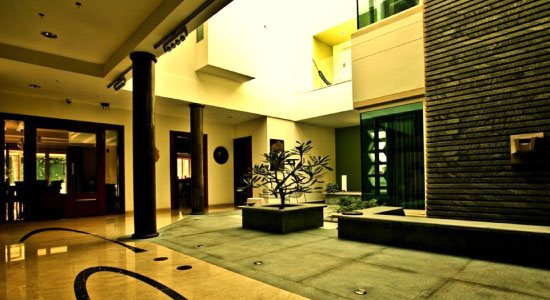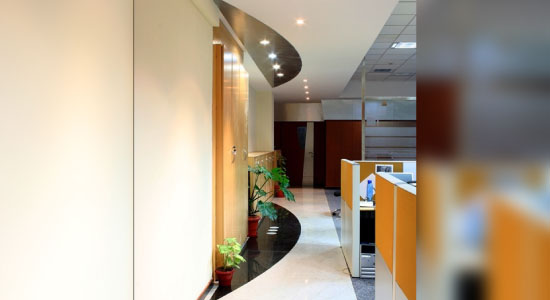SOME CORPORATE & OTHER PROJECTS
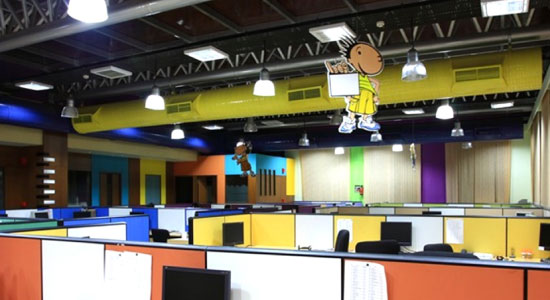
Streamnet Software At I.T.P.L Whiteflied, Bangalore
Area: 5,500 sq.ft. Year of completion: November, 2005
An office designed for software development to make the otherwise mundane routine office work feel fun and interesting. The aim was to ensure that people would enjoy their working hours in a lively environment. The interiors were tastefully designed to incorporate elegance and splashes of colour. The rhythmic use of colour gave the interiors a unique graphic identity.
