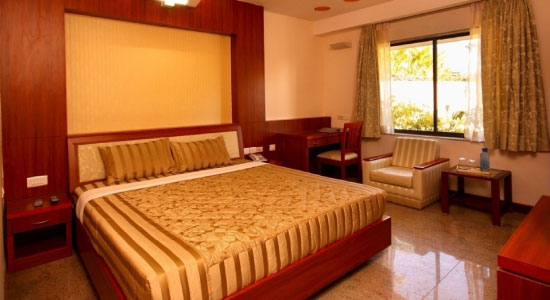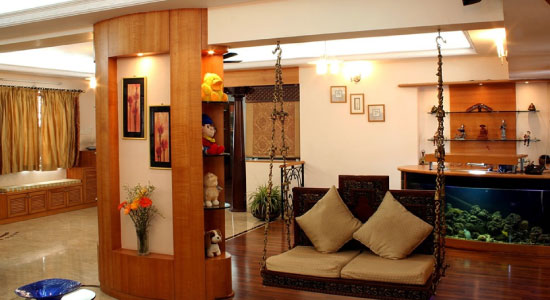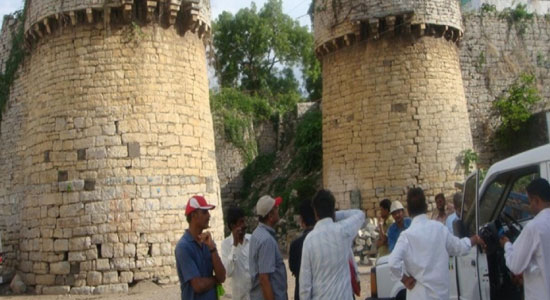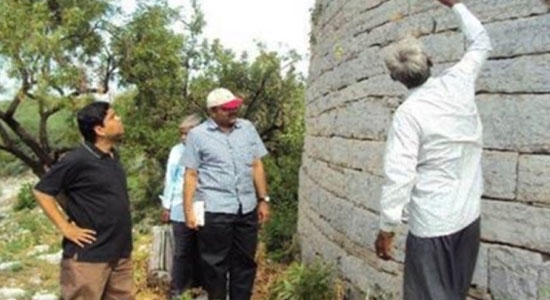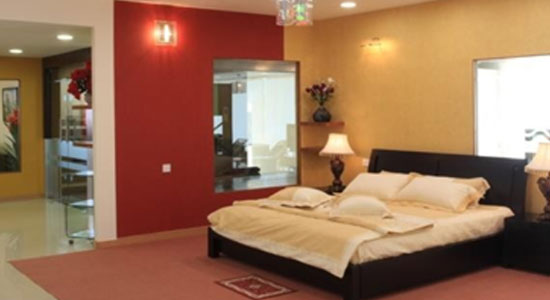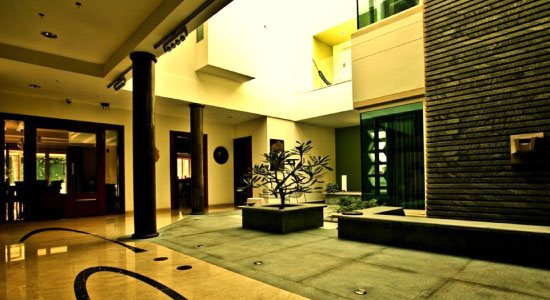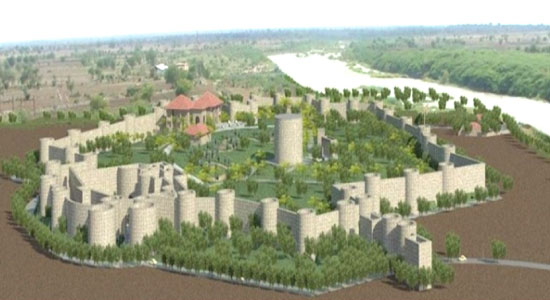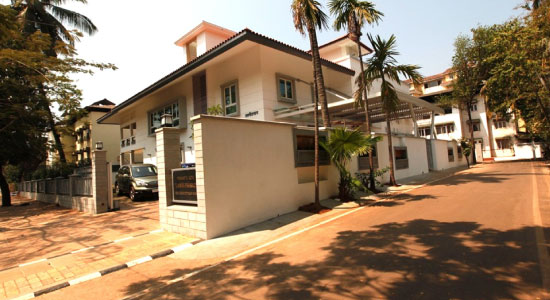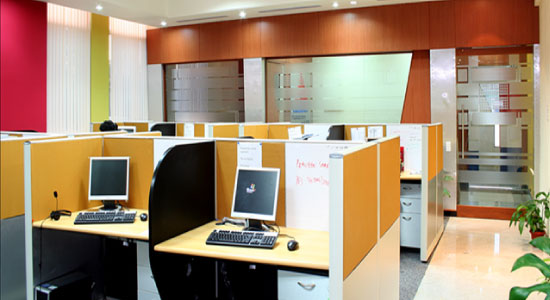PRESTIGIOUS PROJECTS WITH GOVERNMENT OF KARNATAKA
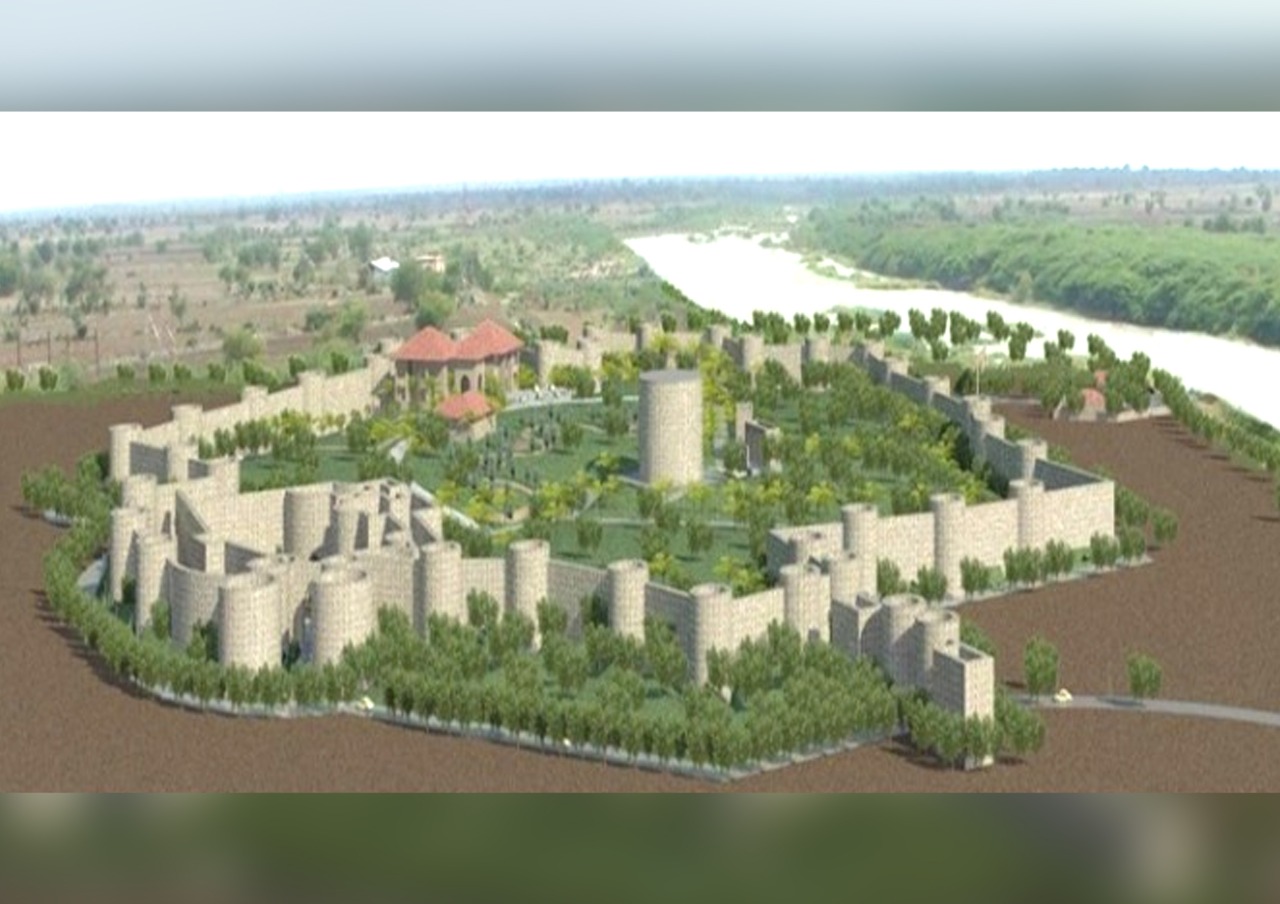
Malkhed Fort
The adjacent Kagina river was proposed to be used as a venue for boating, as well as for providing need of all water requirement to be built on the fort. It was a proposal for adaptive reuse of built form, making it sustainable through revenue generation and employment to local people.
